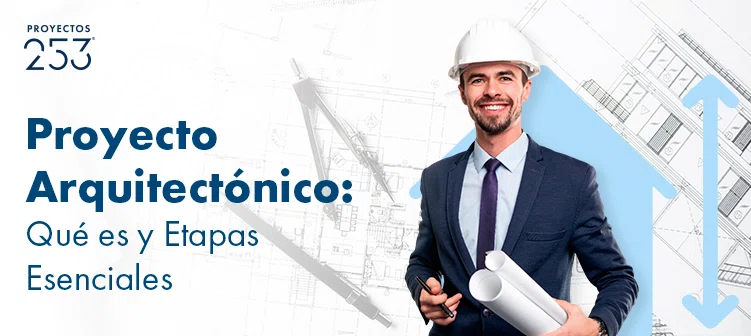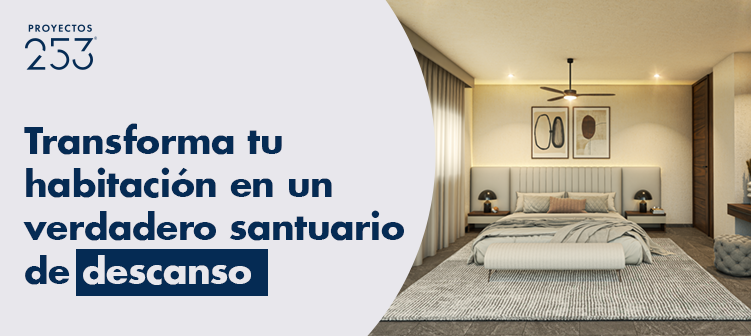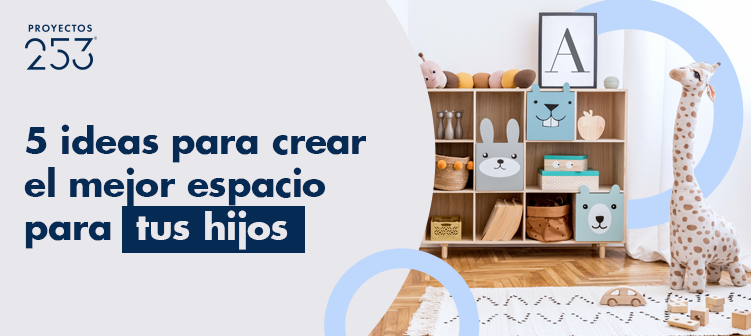The development of an architectural project allows you to know exactly each of the construction stages.
This type of work is carried out by a real estate developer depending on the study of the terrain, the needs raised by each client, among other details.
In Projects 253 We created this guide on the development of an architectural project which can be key to the success of your work.
What is an architectural project?
An architectural project It is the set of plans, diagrams, sketches and instructions used to construct a building.
It comprises different stages such as the preliminary analysis that includes the preliminary project, the design of the plans and the collection of data that are required to carry out any construction.
Among the factors that comprise it, we find: architectural and structural design, technical data of the foundation, installation plans (electrical, plumbing, gas), details and perspectives, and indications of the final finishes.
An architectural project It usually includes the management of procedures and permits before official bodies, as well as obtaining the necessary licenses to begin work.
Stages of an architectural project

It is important to have on the radar the different stages of an architectural project, as they help you make better decisions by being informed about the technical and design specifications of the project you want to invest in.
Take into account each of its phases:
- Meeting with the client and the architect: In this meeting, the client's needs are defined, their requests are analyzed, and the project's feasibility is examined. The client can also request adjustments or propose ideas.
- Urban planning is carried out: in order to study the types of soil and establish approximate deadlines for the execution of the work.
- The objectives are defined: Based on the information provided by the client and any potential limitations, a general outline of what is required is also created.
- Architectural design: It consists of a diagram of the property to be built.
- Presentation of the preliminary draft: It consists of offering the team a global image of the work to define a budget (generally based on the constructed surface) according to the first stage of construction.
- Basic project: It corresponds to 20% of the project development, and includes the descriptive report of the work, the general plans (to scale and dimensions) and the overall budget with each of the construction phases.
- Execution project or executive project: In this phase, we collaborate with the contractor to determine all materials, elements, installations, and construction systems. This stage corresponds to 70% of the total work.
- Direction of the work: Refers to the complete implementation of the project. Monitoring is carried out to ensure quality standards are met and the process is followed correctly. Project management involves architects, engineers, designers, supervisors, suppliers, and employees from the construction company in charge.
- Approval of the work: Once the building is ready, a certification of the details is carried out.
What does an architectural project include?
Plans are the fundamental elements of an architectural project, since they contain all the specifications necessary for efficient construction.
It should be noted that the number of plans depends on the development; designing a residential complex is not the same as designing an industrial property. However, The base plans for all works are:
- Architectural plans: These are the initial project plans: floor plan, facade, and sections. The rest of the plans are designed based on these documents.
- Structural plans: They include the foundation and structural plans, and calculation reports. These files describe the technical details of the project, with the goal of resolving any issues.
- Masonry plans: They have additional information about the construction elements. With them, development on the ground begins.
- Facility plans, which group together elements such as: water pipes, electrical networks, gas, voice and data, fire protection systems and sanitary installations.
- Finishing plans: It includes the aesthetic specifications of the project, the materials to be used, and their locations. These plans therefore indicate the colors, doors and frames, carpentry, and ironwork.
- Gardening plans: Depending on the development, these plans may or may not be included. They consist of a series of guidelines regarding the green spaces and their layout, as well as the different plants that will be used.
- Complementary plans: If the architect deems it necessary, it may include exterior plans, 3D surveys, with special dimensions or signage.
In addition to the architectural plans, A project can be complemented with visual representations such as 3D surveys or a model, which help you visualize the final result.
How to take a project from plan to reality?
To carry out an architectural project successfully, you require the help of a real estate developer.
These companies are responsible for the planning, construction, marketing and comprehensive management of different projects, so They already have a functional process that guarantees high-quality results.
So if you want to bring your plan to reality, optimize your available budget as much as possible, obtain a result that meets your expectations and the respective local regulations; It is suggested that you seek advice from a specialized company.
At 253 projects we offer a complete service In addition to drawing up the plans, we also take care of the correct execution and marketing of the works.
Invest in architectural works with high appreciation potential
In projects 253 we know that The most important step in any development is project planning.
For this reason, We suggest you invest with the help of construction experts of properties with great potential for added value, since they know how to build projects based on strategic planning.
Now that you know what an architectural project is, you're probably curious about the details of the real-time process. If you are looking for a team that can propose ideas and solutionsAt Proyectos 253, we can help you. Contact us.



